We can offer you a wide range of options: an individual office, an office in a co-working space or, if you prefer, a whole floor to enable you to bring your whole team together under one roof.
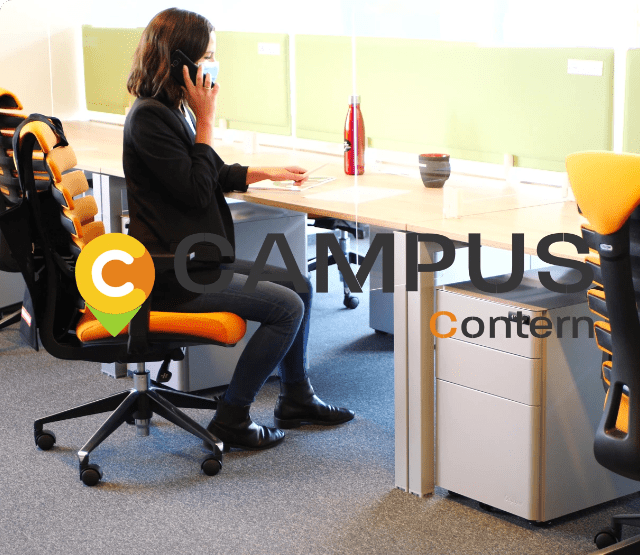
75% of the office space has already been rented
| Floor | Utilisation |
Bouvreuil |
||||
|---|---|---|---|---|---|---|
| +3 | Office | complet | 457 m² | complete | complete | / |
| +2 | Office | 752 m² | Business Corner | complete | complete | complete |
| +1 | Office | 752 m² | Business Corner | complete | 520 + 315 m² | 607 m² |
| 0 | Office | 344 m² | complete | Business Corner | 344 m² | complete |
Campus Contern has five buildings on one site in Luxembourg. Each building is located about 100 m apart. Individual spaces, co-working areas and floors… discover our offers in our different buildings…
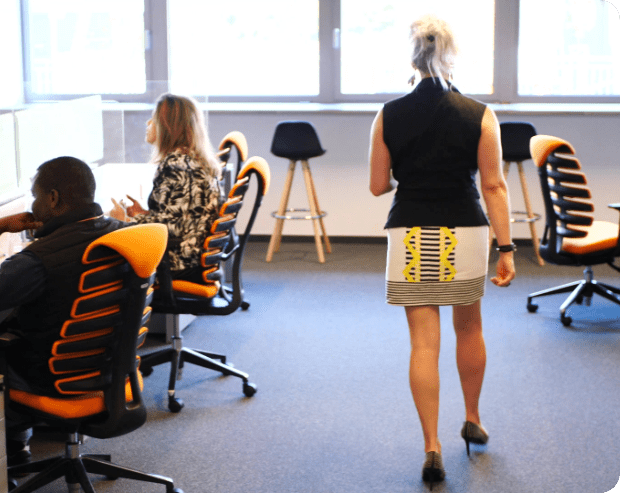

Campus Contern has developed ergonomic co-working spaces with modern design features. Our unique work spaces are an ideal environment to foster inspiration and creativity.
We provide you with warm and cosy work spaces and a high-quality image to showcase to your clients.
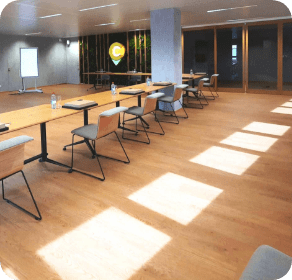

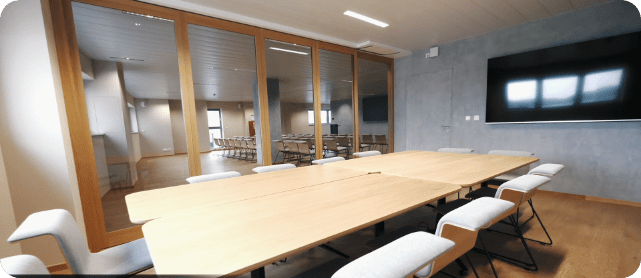
Training courses, meetings, seminars, interviews, brainstorming sessions… Would you like to organise an event with all your members of staff or with a client?
Available seven days a week, you can rent our 250 m² conference room for a half-day or a full day.



The meeting room can hold up to 100 persons*!
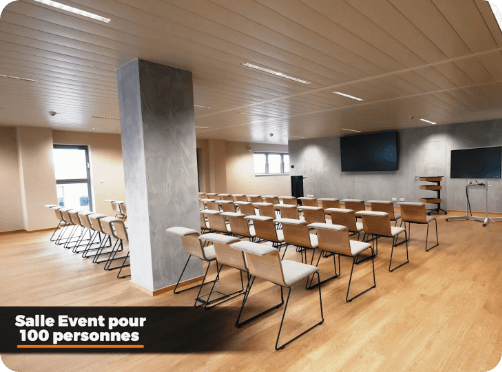
*In accordance with the Covid-19 health measures, the maximum capacity is 20 people seated with 2m distance between each person and 50 people standing in accordance with the same rules on social distancing.
A strict health protocol has been implemented for your safety and the safety of your staff (in line with the recommendations of the Ministry of Health):
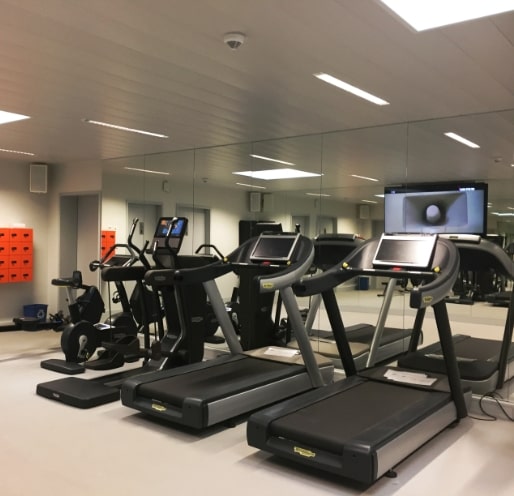
Well-being at work also means taking the time to relax and having a constructive break from work.
In order to foster the health and well-being of staff, we decided to create a well-equipped fitness room with an online booking system.

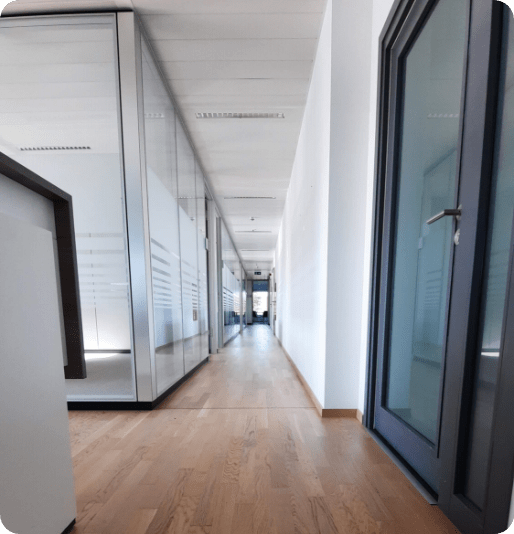

Our facilities are designed to provide optimal modularity while ensuring the quality of the individual spaces for each person using our work spaces. We offer a modulation system every 1.25m, which corresponds to the minimum width of an individual office according to the BREEAM comfort standards (2.50m). As such, you can design your space according to your wishes and requirements by adding or removing partition walls.
Active ceilings have horizontal acoustic barriers to protect and maintain office privacy.
Technical floors also offer the same level flexibility and floor boxes can be installed where you need them.
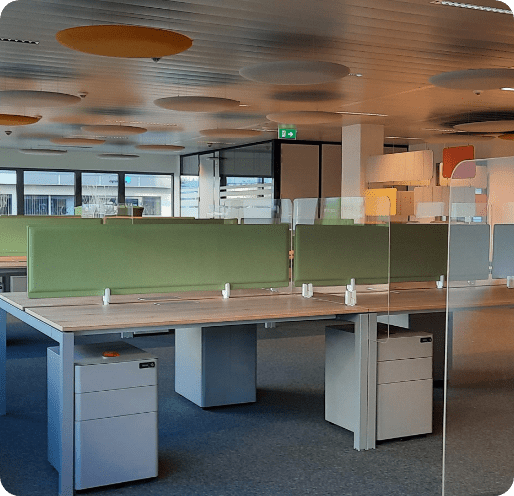
Offices that are more exposed to the sun will be warmer than those on the north side of the building, therefore the heating system will distribute heat from the warmer areas or computer rooms to cooler areas before turning on the air conditioning or heating.

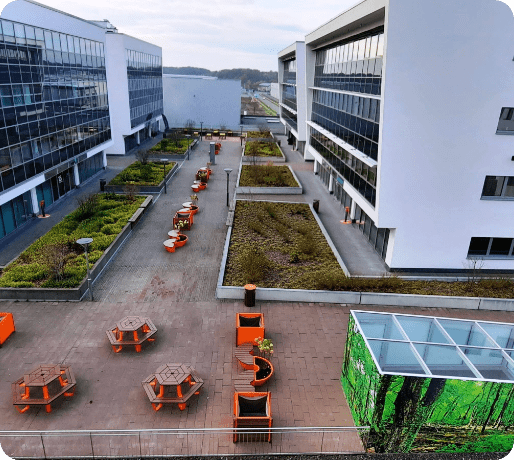

All our buildings have one or more lifts, with access to all office levels and car parks. The outdoor tables are also easily accessible to people with reduced mobility. Similarly, all buildings have an access ramp on the outside.
All internal and external car parks have spaces reserved for persons with reduced mobility.
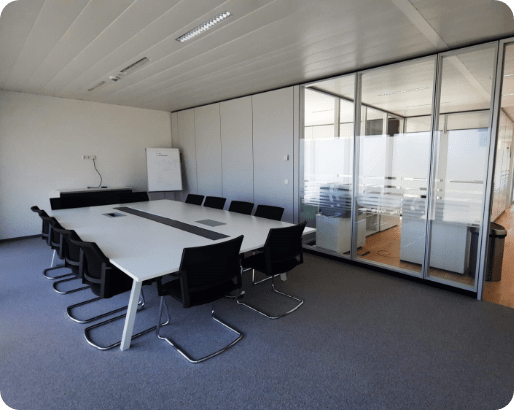
We guarantee high-quality construction with selected and perfectly sized equipment in your business premises. Campus Contern ensures exceptional durability, appearance, maintenance and operation of the buildings.
In order to provide optimal comfort, we offer efficient insulation, double or triple glazing and an A-C EPC (Energy Performance Certificate).

Our teams will do their utmost to ensure your
comfort.
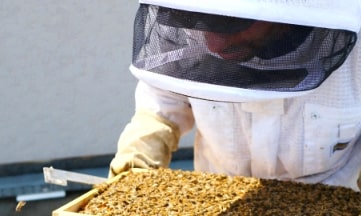
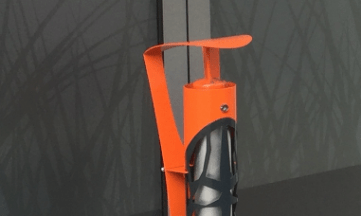
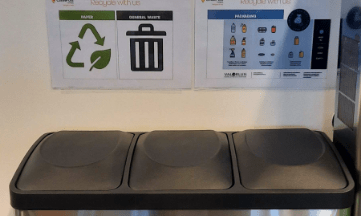
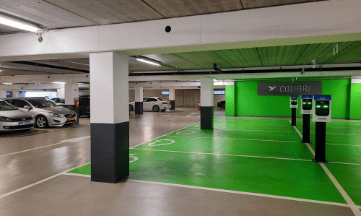
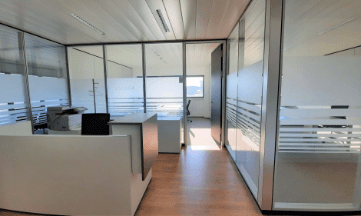
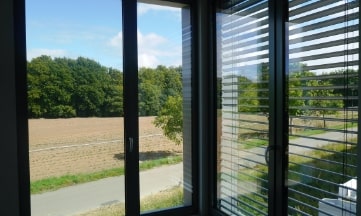
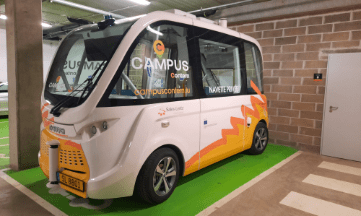

Our services