344 m² on the ground floor
752 m² on the 1st and 2nd floor / These spaces are already partitioned.
344 m² on the ground floor
752 m² on the 1st and 2nd floor / These spaces are already partitioned.
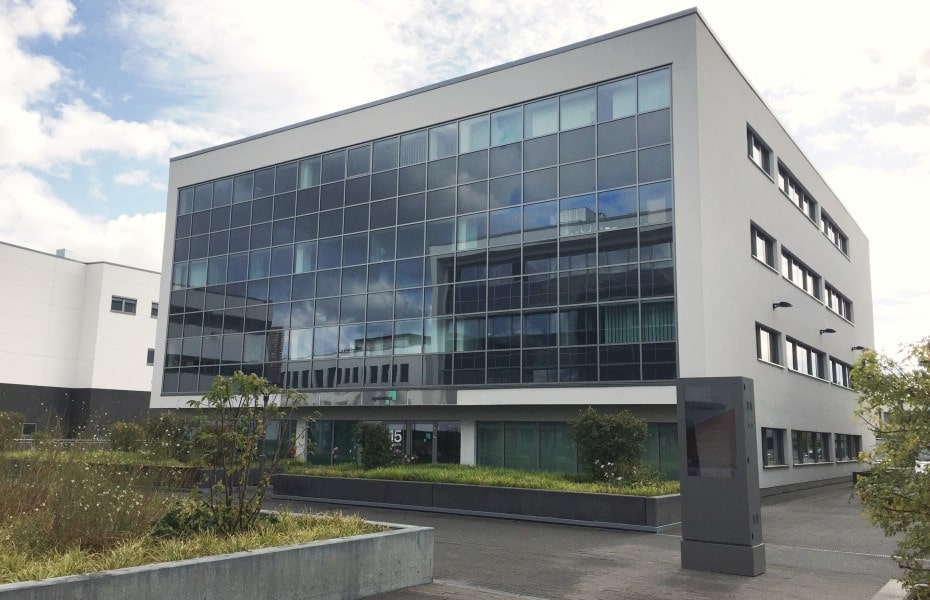
All our buildings have the CO2 neutral and CSR label:
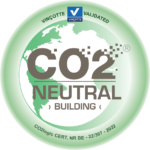
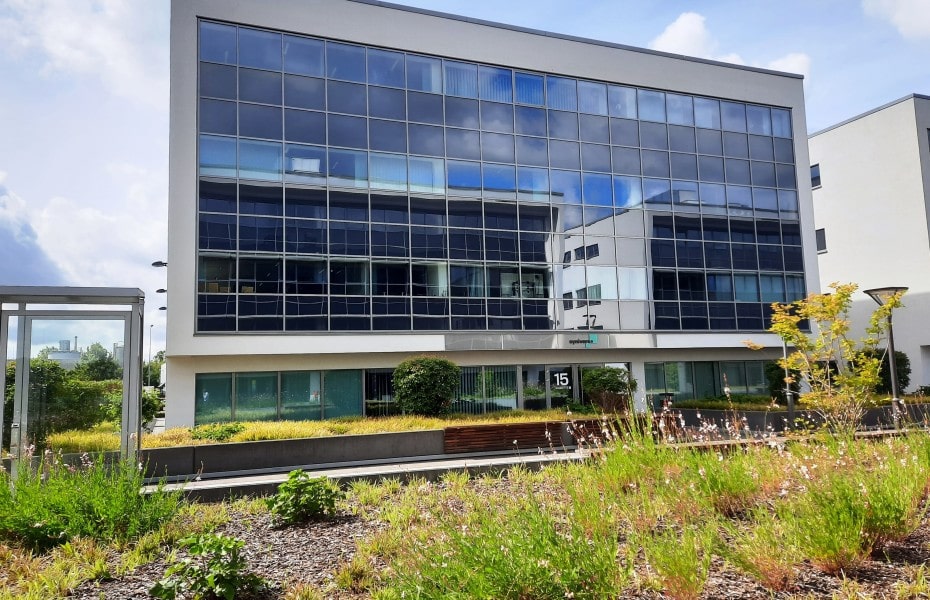
Flexible platforms, optimization of the actual usable surface (modulation every 2.50 m)
Highly energy-efficient heating and air conditioning with optimized air circulation to favor energy recovery
Open space or partitioned : flexible office layouts
Active ceilings, with horizontal acoustic barrier
Access for people with disabilities
Fiber optic infrastructure
24 hour free fitness; 7/7
VIP reservation for the Campus conference room (fully equipped, up to 100 people)
Air-conditioned IT room
Gross / net ratio of 89%
Clearance height (ceiling) = 2.62 m maximum / 2.20 m in the parking lot
1 central elevator in the heart of the building
Secured access
Digital and interactive signage
High performance insulation, triple glazing
Technical floors for installation of floor boxes
2 sanitary blocks (m / f) per floor
Connections required for kitchen tuning
CPE: A (energy consumed) C (envelope)

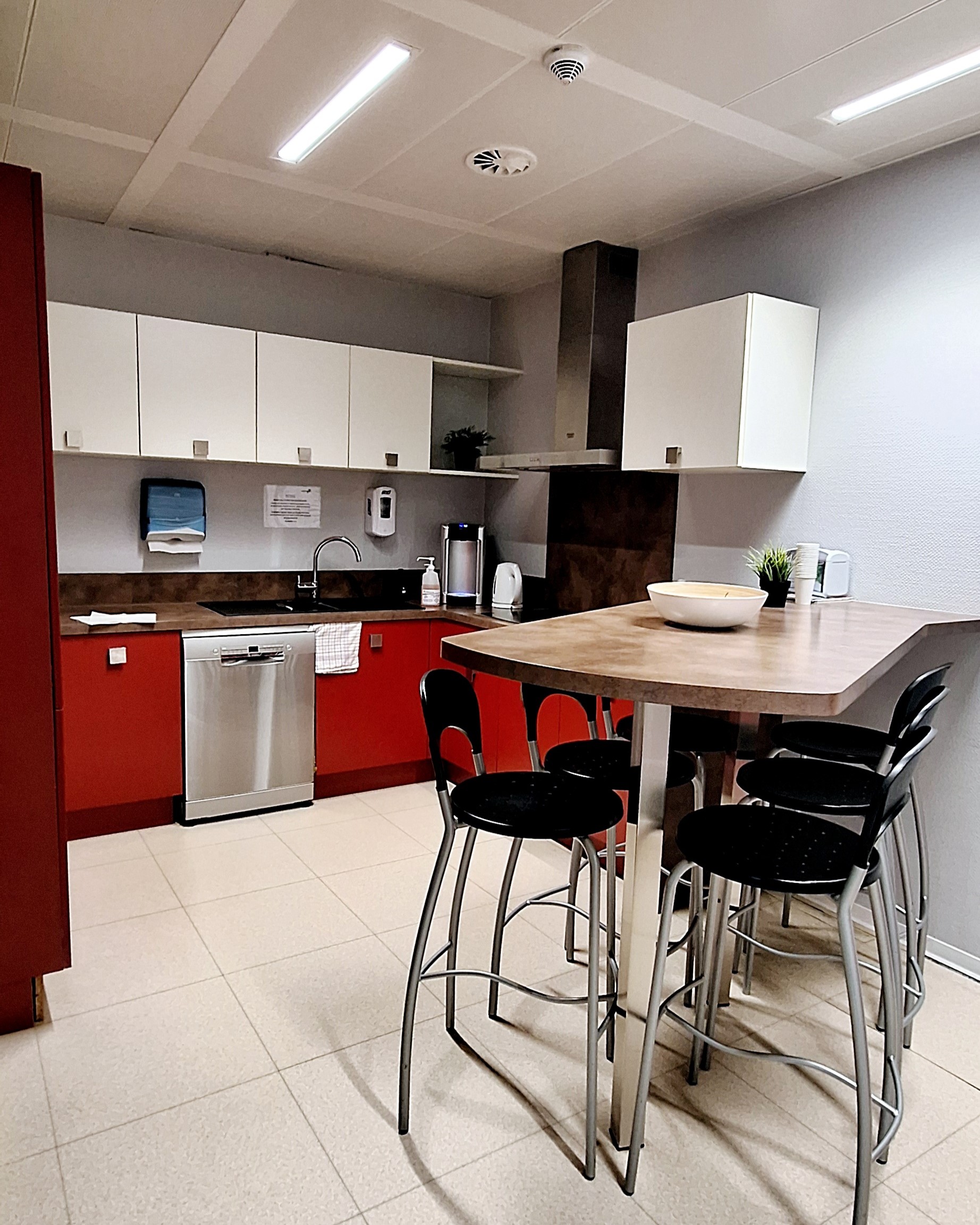
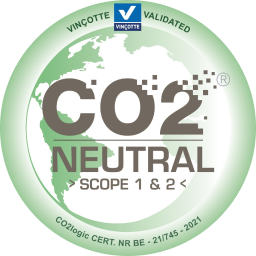
Our services